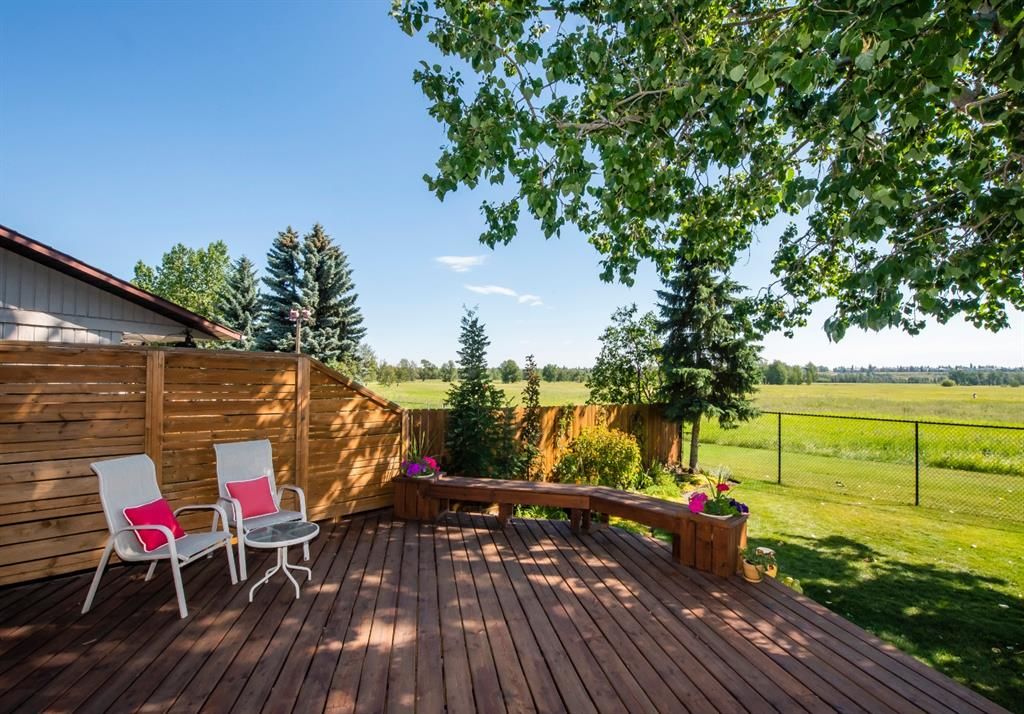





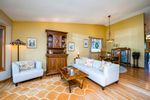
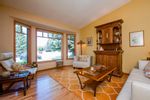
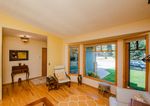
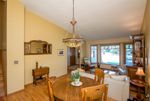
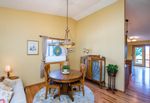



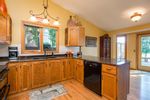

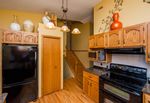


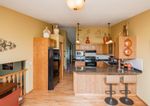

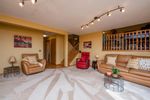

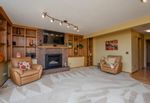

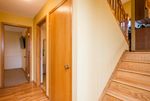


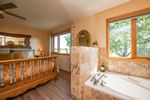

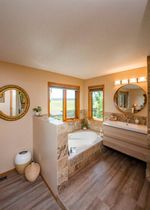

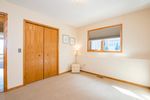

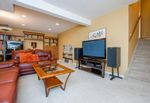


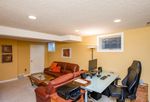
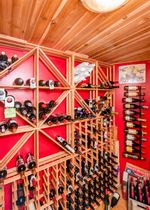
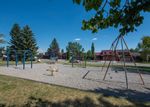


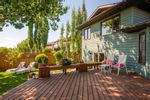
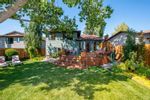

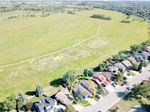
Discover a myriad of lifestyles
You can browse all available public listings and our exclusive listings right here!
LOVE IT? Click below on any property to easily book your private viewing.
36 DEERMOSS Crescent SE in Calgary: Deer Run Detached for sale : MLS®# A1024934
36 DEERMOSS Crescent SE Calgary T2J 6P4 : Deer Run
- $579,900
- Prop. Type:
- Residential
- MLS® Num:
- A1024934
- Status:
- Sold
- Sold Date:
- Sep 11, 2020
- Bedrooms:
- 3
- Bathrooms:
- 3
- Year Built:
- 1985
FISH CREEK PARK is your backyard! Amazing location with this RARE upgraded/renovated gorgeous home! Before entering, you will note the new exposed aggregate driveway/walks (sealed), new custom garage door, plus a massive NEW sundeck with a wide open view of Fish Creek Park. Soak in nature from this peaceful yard - such a sunny garden setting with mature trees (fully fenced). Be drawn inside the air conditioned executive home, complete with all new LUX windows, new Train High Efficiency Furnace, new Hot Water Tank, plus a new Heat Recovery System and newer roof! The living/dining area features vaulted ceilings & gorgeous hardwood floors, while the gourmet kitchen has granite counters! Ascend a few steps to the decadent master suite, complete with views of the park, plus a SPA Ensuite Bathroom - better than you have ever seen before! Two extra bedrooms are spacious & share a 4 pc. bath. The 3rd WALk-OUT level features a family room with a new gas fireplace & custom built-ins, plus an extra 4th bedroom/bathroom & laundry! Enjoy cozy nights with views of the park from this ground level! A large recreation area or office space is featured on the 4th level, plus a WINE CELLAR! This is an R2000 energy-efficient home. It is RARE for a home of this quality to be available on FISH CREEK PARK!
- Price:
- $579,900
- Dwelling Type:
- Detached
- Property Type:
- Residential
- Home Style:
- 4 Level Split
- Condo Type:
- Not a Condo
- Bedrooms:
- 3
- Bathrooms:
- 3.0
- Year Built:
- 1985
- Floor Area:
 1,362.32 sq. ft.
1,362.32 sq. ft.- Lot Size:
 5,909 sq. ft.
5,909 sq. ft.
- MLS® Num:
- A1024934
- Status:
- Sold
- Floor
- Type
- Dimensions
- Other
- Main Floor
- Living Room
 13'9"
x
12'10"
13'9"
x
12'10"
- Main Floor
- Dining Room
 12'10"
x
9'7"
12'10"
x
9'7"
- Main Floor
- Kitchen
 10'6"
x
10'3"
10'6"
x
10'3"
- Main Floor
- Breakfast Nook
 13'
x
10'3"
13'
x
10'3"
- Upper Level
- Master Bedroom
 15'
x
11'5"
15'
x
11'5"
- Upper Level
- Bedroom
 12'8"
x
10'3"
12'8"
x
10'3"
- Upper Level
- Bedroom
 12'8"
x
10'3"
12'8"
x
10'3"
- 3rd Floor
- Family Room
 18'4"
x
17'7"
18'4"
x
17'7"
- 4th Floor
- Game Room
 21'2"
x
12'2"
21'2"
x
12'2"
- Floor
- Ensuite
- Pieces
- Other
- Upper Level
- Yes
- 5
- 9'2" x 10'2"
- Upper Level
- No
- 4
- 9'6" x 9'2"
- 3rd Floor
- Yes
- 3
- 9'2" x 10'2"
Listed by RE/MAX REAL ESTATE (CENTRAL)
Data was last updated May 12, 2024 at 04:05 PM (UTC)
Data is supplied by Pillar 9™ MLS® System. Pillar 9™ is the owner of the copyright in its MLS®System. Data is deemed reliable but is not guaranteed accurate by Pillar 9™.
The trademarks MLS®, Multiple Listing Service® and the associated logos are owned by The Canadian Real Estate Association (CREA) and identify the quality of services provided by real estate professionals who are members of CREA. Used under license.



