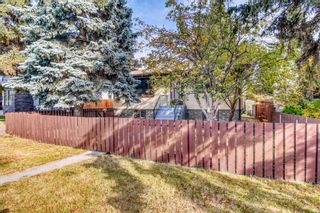



























Discover a myriad of lifestyles
You can browse all available public listings and our exclusive listings right here!
LOVE IT? Click below on any property to easily book your private viewing.
1408 43 Street SW in Calgary: Rosscarrock Detached for sale : MLS®# A1042687
1408 43 Street SW Calgary T3C 2A2 : Rosscarrock
- $549,809
- Prop. Type:
- Residential
- MLS® Num:
- A1042687
- Status:
- Sold
- Sold Date:
- Jan 15, 2021
- Bedrooms:
- 3
- Bathrooms:
- 2
- Year Built:
- 1955
Desirable 50' X 123' RC2 lot in Rosscarrock - an inner city area with such attraction! This original owner "family home" is meticulously maintained and is "move-in" ready, complete with brand new carpet and new vinyl plank flooring. The kitchen is perfectly designed with a sunny "eat-in" nook. The upper two bedrooms are spacious with an adjacent full-sized bathroom. The living room has a custom built-in display / storage cabinet. The lower level has the 3rd bedroom, plus a family room with a wood-burning fire-place and a 3 piece bathroom! The hot water tank is newer. The over-sized double heated garage has built-ins. Enjoy a BBQ on the sunny outdoor rear courtyard that has a custom brick border. A side-drive entrance from the front street to the garage from the front is an extra bonus. This gorgeous property is adjacent to the nearby park, transit and all amenities!
- Price:
- $549,809
- Dwelling Type:
- Detached
- Property Type:
- Residential
- Home Style:
- Bungalow
- Condo Type:
- Not a Condo
- Bedrooms:
- 3
- Bathrooms:
- 2.0
- Year Built:
- 1955
- Floor Area:
 843 sq. ft.
843 sq. ft.- Lot Size:
 6,103 sq. ft.
6,103 sq. ft.
- MLS® Num:
- A1042687
- Status:
- Sold
- Floor
- Type
- Dimensions
- Other
- Main Floor
- Living Room
 16'1"
x
11'5"
16'1"
x
11'5"
- Main Floor
- Kitchen With Eating Area
 14'5"
x
10'1"
14'5"
x
10'1"
- Main Floor
- Master Bedroom
 11'3"
x
11'3"
11'3"
x
11'3"
- Main Floor
- Bedroom
 11'3"
x
11'3"
11'3"
x
11'3"
- Lower Level
- Family Room
 26'5"
x
10'6"
26'5"
x
10'6"
- Lower Level
- Bedroom
 13'5"
x
12'8"
13'5"
x
12'8"
- Floor
- Ensuite
- Pieces
- Other
- Main Floor
- No
- 4
- 4'11" x 6'7"
- Lower Level
- No
- 3
- 4'11" x 9'2"
Listed by RE/MAX REAL ESTATE (CENTRAL)
Data was last updated January 3, 2025 at 06:05 AM (UTC)
Data is supplied by Pillar 9™ MLS® System. Pillar 9™ is the owner of the copyright in its MLS®System. Data is deemed reliable but is not guaranteed accurate by Pillar 9™.
The trademarks MLS®, Multiple Listing Service® and the associated logos are owned by The Canadian Real Estate Association (CREA) and identify the quality of services provided by real estate professionals who are members of CREA. Used under license.



