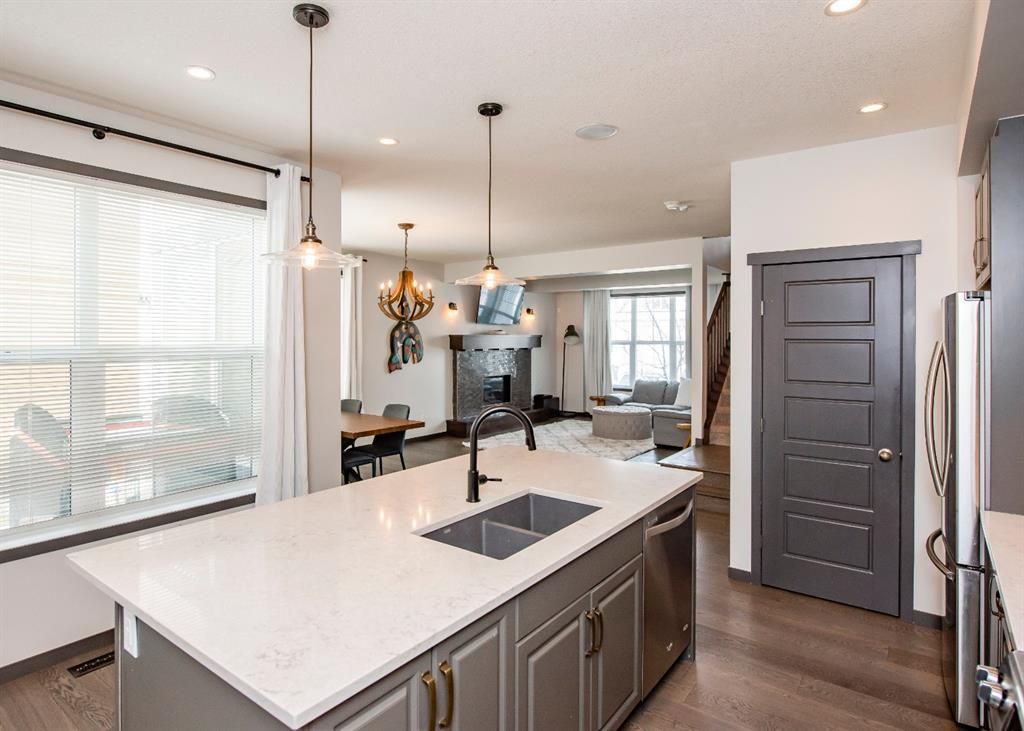


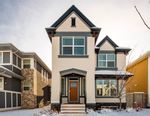

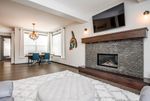

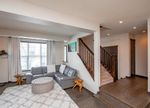


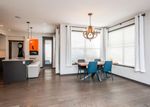
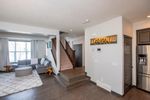

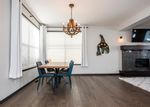
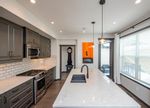


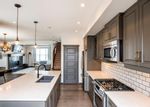
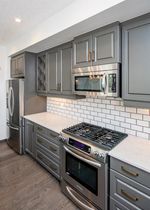

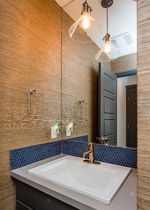


















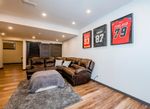
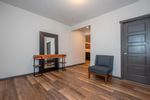
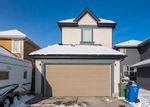

Discover a myriad of lifestyles
You can browse all available public listings and our exclusive listings right here!
LOVE IT? Click below on any property to easily book your private viewing.
71 Masters Avenue SE in Calgary: Mahogany Detached for sale : MLS®# A1069098
71 Masters Avenue SE Calgary T3B 2B1 : Mahogany
- $548,000
- Prop. Type:
- Residential
- MLS® Num:
- A1069098
- Status:
- Sold
- Sold Date:
- Mar 16, 2021
- Bedrooms:
- 3
- Bathrooms:
- 3
- Year Built:
- 2014
LAKESIDE LIVING AT ITS FINEST! Steps to the beach & water's edge! Style & sophistication blend this "West Coast" inspired plan with the perfect blend of sophistication & elegance! Open-concept plan with a front "lifestyle" room with a feature fireplace that is open to the spacious dining area & adjacent gourmet kitchen. Access the side courtyard via the dual sliding doors or the back garage through the generous foyer. Modern brass & deep tones are presented throughout this home, lavished with over $80,000 in upgrades to present an unmatched style! The upper plan begins with an executive front den, a side by side dual door storage & linen closet, 2 side guest rooms, an upper laundry room, 4 pc bathroom with upper vessel sink and a back master exuding finishing like no other you have seen! The newly finished basement adds an extra recreation area for your family. Enjoy the private backyard, complete with putting green, patio / sunny deck area! STEPS to the BEACH and LAKE! Such a fabulous location with an attached double garage! Let's view today!
- Price:
- $548,000
- Dwelling Type:
- Detached
- Property Type:
- Residential
- Condo Type:
- Not a Condo
- Bedrooms:
- 3
- Bathrooms:
- 3.0
- Year Built:
- 2014
- Floor Area:
 2,160.25 sq. ft.
2,160.25 sq. ft.
- Lot Size:
 3,897 sq. ft.
3,897 sq. ft.- MLS® Num:
- A1069098
- Status:
- Sold
- Floor
- Type
- Dimensions
- Other
- Main Floor
- Dining Room
 13'6"
x
10'6"
13'6"
x
10'6"
- Main Floor
- Kitchen
 14'8"
x
10'
14'8"
x
10'
- Main Floor
- Great Room
 15'6"
x
12'7"
15'6"
x
12'7"
- Upper Level
- Bedroom
 12'2"
x
9'
12'2"
x
9'
- Upper Level
- Bedroom
 11'
x
10'3"
11'
x
10'3"
- Upper Level
- Master Bedroom
 14'
x
14'
14'
x
14'
- Upper Level
- Bonus Room
 10'
x
10'
10'
x
10'
- Lower Level
- Game Room
 30'5"
x
29'4"
30'5"
x
29'4"
- Floor
- Ensuite
- Pieces
- Other
- Main Floor
- No
- 2
- 8'2" x 8'10"
- Upper Level
- Yes
- 4
- 12'2" x 10'6"
- Upper Level
- No
- 4
- 12'2" x 10'6"
Listed by EXP REALTY
Data was last updated April 19, 2024 at 02:05 AM (UTC)
Data is supplied by Pillar 9™ MLS® System. Pillar 9™ is the owner of the copyright in its MLS®System. Data is deemed reliable but is not guaranteed accurate by Pillar 9™.
The trademarks MLS®, Multiple Listing Service® and the associated logos are owned by The Canadian Real Estate Association (CREA) and identify the quality of services provided by real estate professionals who are members of CREA. Used under license.



