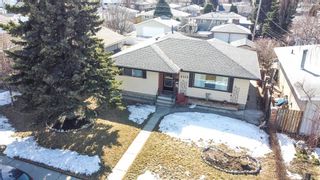































Discover a myriad of lifestyles
You can browse all available public listings and our exclusive listings right here!
LOVE IT? Click below on any property to easily book your private viewing.
2115 Mackid Crescent NE in Calgary: Mayland Heights Detached for sale : MLS®# A1080509
2115 Mackid Crescent NE Calgary T2E 6B5 : Mayland Heights
- $479,000
- Prop. Type:
- Residential
- MLS® Num:
- A1080509
- Status:
- Sold
- Sold Date:
- May 22, 2021
- Bedrooms:
- 4
- Bathrooms:
- 3
- Year Built:
- 1962
Park Location!! Across from the most desirable Park / Green Space & Skating Rink....in Mayland Heights! With nearly 2500 sq. ft. living space, a total of 4 bedrooms/3 bathrooms.... & a MASTER SUITE from "Better Homes & Gardens", this bungalow is sure to impress! The open plan features a living/dining room space that is adjacent to the sunny kitchen with eat-in nook & peninsula island! The "nearly new" master suite is decadent & king-sized (features a 5 pc. spa-like ensuite bathroom)! The additional 2 bedrooms on the main level are very spacious. The renovated basement has a 4th bedroom & 4 pc. bathroom, plus an open recreation area. The SOUTH-FACING backyard has a double attached oversized garage & RV parking. The shed provides extra storage and has a private sunroom. Easy access to Downtown, Deerfoot. Walk to schools & LRT. Renovations included a new roof, furnace, hot water tank, sump pump, carpet, doors, walls, wiring, garage heater, bathrooms & basement. Let us show you today!
- Price:
- $479,000
- Dwelling Type:
- Detached
- Property Type:
- Residential
- Home Style:
- Bungalow
- Condo Type:
- Not a Condo
- Bedrooms:
- 4
- Bathrooms:
- 3.0
- Year Built:
- 1962
- Floor Area:
 1,410 sq. ft.
1,410 sq. ft.- Lot Size:
 5,199 sq. ft.
5,199 sq. ft.
- MLS® Num:
- A1080509
- Status:
- Sold
- Floor
- Type
- Dimensions
- Other
- Main Floor
- Living Room
 18'8"
x
12'4"
18'8"
x
12'4"
- Main Floor
- Dining Room
 9'4"
x
7'1"
9'4"
x
7'1"
- Main Floor
- Kitchen
 13'11"
x
11'10"
13'11"
x
11'10"
- Main Floor
- Breakfast Nook
 11'7"
x
5'7"
11'7"
x
5'7"
- Main Floor
- Master Bedroom
 14'5"
x
13'9"
14'5"
x
13'9"
- Main Floor
- Bedroom
 9'3"
x
9'1"
9'3"
x
9'1"
- Main Floor
- Bedroom
 12'6"
x
10'3"
12'6"
x
10'3"
- Lower Level
- Family Room
 23'
x
11'8"
23'
x
11'8"
- Lower Level
- Other
 12'10"
x
11'9"
12'10"
x
11'9"
- Lower Level
- Bedroom
 11'10"
x
11'6"
11'10"
x
11'6"
- Lower Level
- Laundry
 10'1"
x
6'5"
10'1"
x
6'5"
- Lower Level
- Storage
 12'9"
x
5'7"
12'9"
x
5'7"
- Floor
- Ensuite
- Pieces
- Other
- Main Floor
- No
- 4
- 4'11" x 9'
- Main Floor
- Yes
- 4
- 8'4" x 10'
- Lower Level
- No
- 3
- 5'11" x 6'2"
Listed by EXP REALTY
Data was last updated December 26, 2024 at 06:05 PM (UTC)
Data is supplied by Pillar 9™ MLS® System. Pillar 9™ is the owner of the copyright in its MLS®System. Data is deemed reliable but is not guaranteed accurate by Pillar 9™.
The trademarks MLS®, Multiple Listing Service® and the associated logos are owned by The Canadian Real Estate Association (CREA) and identify the quality of services provided by real estate professionals who are members of CREA. Used under license.



