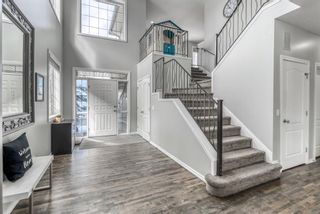



















































Discover a myriad of lifestyles
You can browse all available public listings and our exclusive listings right here!
LOVE IT? Click below on any property to easily book your private viewing.
90 Mt Douglas Circle SE in Calgary: McKenzie Lake Detached for sale : MLS®# A1096702
90 Mt Douglas Circle SE Calgary T2Z 3P3 : McKenzie Lake
- $695,000
- Prop. Type:
- Residential
- MLS® Num:
- A1096702
- Status:
- Sold
- Sold Date:
- May 04, 2021
- Bedrooms:
- 3
- Bathrooms:
- 4
- Year Built:
- 2000
RENOVATED! This open-plan 2 storey with a fully finished basement is absolutely IMPRESSIVE! The 2 storey grand foyer welcomes you to the open great room with ornate fireplace. The gourmet kitchen has new white LACQUER high-end cabinetry, complete with a new Samsung gas range with AIR FRYER, quartz counters and a peninsula oversized island! The outdoor living space is adorned with composite two-tired decks, mature & private landscaping, custom playhouse/shed. Enjoy MOUNTAIN VIEWS from the bonus room! The master suite has a spa-like ensuite, complete with large corner soaker tub, dual sinks/make-up area & a custom shower with body sprays. The two spacious extra bedrooms share a 4 piece bathroom. The fully finished basement features a movie room, plus an open recreation area with a fireplace (with heater fan), plus a 3 piece bathroom & adjacent den. New lighting fixtures throughout home, Central AIR CONDITIONING, plus dual hot water tanks & a regularly serviced furnace/humidifier. This home shows pride-of-ownership throughout! Close to schools, Fish Creek Park trails & all amenities! Do not miss this rare opportunity to own a fully renovated home in the mature and desirable "McKenzie Lake"!
- Price:
- $695,000
- Dwelling Type:
- Detached
- Property Type:
- Residential
- Home Style:
- 2 Storey
- Condo Type:
- Not a Condo
- Bedrooms:
- 3
- Bathrooms:
- 4.0
- Year Built:
- 2000
- Floor Area:
 2,287.45 sq. ft.
2,287.45 sq. ft.- Lot Size:
 5,565 sq. ft.
5,565 sq. ft.
- MLS® Num:
- A1096702
- Status:
- Sold
- Floor
- Type
- Dimensions
- Other
- Main Floor
- Living Room
 17'
x
13'7"
17'
x
13'7"
- Main Floor
- Dining Room
 11'7"
x
9'
11'7"
x
9'
- Main Floor
- Eat in Kitchen
 14'10"
x
13'5"
14'10"
x
13'5"
- Main Floor
- Laundry
 7'5"
x
5'3"
7'5"
x
5'3"
- Upper Level
- Bonus Room
 19'
x
13'5"
19'
x
13'5"
- Upper Level
- Master Bedroom
 17'
x
12'4"
17'
x
12'4"
- Upper Level
- Bedroom
 10'10"
x
10'
10'10"
x
10'
- Upper Level
- Bedroom
 10'8"
x
10'
10'8"
x
10'
- Lower Level
- Family Room
 15'9"
x
13'8"
15'9"
x
13'8"
- Lower Level
- Den
 12'7"
x
10'2"
12'7"
x
10'2"
- Lower Level
- Media Room
 12'8"
x
9'9"
12'8"
x
9'9"
- Floor
- Ensuite
- Pieces
- Other
- Main Floor
- No
- 2
- 4'11" x 5'6"
- Upper Level
- No
- 4
- 4'11" x 8'2"
- Upper Level
- Yes
- 5
- 10'11" x 13'1"
- Lower Level
- No
- 3
- 7'5" x 7'10"
Listed by EXP REALTY
Data was last updated January 2, 2025 at 06:05 PM (UTC)
Data is supplied by Pillar 9™ MLS® System. Pillar 9™ is the owner of the copyright in its MLS®System. Data is deemed reliable but is not guaranteed accurate by Pillar 9™.
The trademarks MLS®, Multiple Listing Service® and the associated logos are owned by The Canadian Real Estate Association (CREA) and identify the quality of services provided by real estate professionals who are members of CREA. Used under license.



