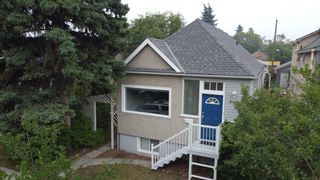
























Discover a myriad of lifestyles
You can browse all available public listings and our exclusive listings right here!
LOVE IT? Click below on any property to easily book your private viewing.
440 19 Avenue NW in Calgary: Mount Pleasant Detached for sale : MLS®# A1131213
440 19 Avenue NW Calgary T2M 0Y4 : Mount Pleasant
- $464,900
- Prop. Type:
- Residential
- MLS® Num:
- A1131213
- Status:
- Sold
- Sold Date:
- Aug 16, 2021
- Bedrooms:
- 3
- Bathrooms:
- 2
- Year Built:
- 1912
Great opportunity in desirable Mt. Pleasant! This bungalow sits on a 37.5 foot frontage lot. On the bright main level, enjoy your living room with NEW wide-plank luxury vinyl flooring, a white kitchen, two spacious bedrooms, plus a large new bathroom with an oversized shower (5' X 4') & rain-head / heated tile floors & Delta faucets. The lower level has a spacious 1 bedroom illegal suite with living room, dining room and 3 pce bath that is adjacent to the bedroom (plus a long-term tenant who would love to stay). Other features include a large storage room/enclosed porch at the rear of house, upgraded NEW high efficiency furnace, NEW hot water tank, ROOF (new 2013), 2 new electrical panels (110 V to house and 220 V to garage), two separate laundry areas (one upper and one lower), plus newer appliances. The lot offers a large flat backyard with firepit, gas hook up for BBQ, plus a nearly new OVERSIZED heated workshop garage (perfect man cave for the car or motorcycle enthusiast) and RV parking. This property presents an excellent investment opportunity, a place to build your dream home or a chance to live up and rent down. Great location on quiet street close to transit, SAIT, North Hill Mall, Confederation Park and easy access to Downtown. Let us provide you with a private tour today!
- Price:
- $464,900
- Dwelling Type:
- Detached
- Property Type:
- Residential
- Home Style:
- Bungalow
- Condo Type:
- Not a Condo
- Bedrooms:
- 3
- Bathrooms:
- 2.0
- Year Built:
- 1912
- Floor Area:
 971 sq. ft.
971 sq. ft.- Lot Size:
 4,682 sq. ft.
4,682 sq. ft.
- MLS® Num:
- A1131213
- Status:
- Sold
- Floor
- Type
- Dimensions
- Other
- Main Floor
- Living Room
 19'3"
x
10'1"
19'3"
x
10'1"
- Main Floor
- Dining Room
 11'7"
x
10'1"
11'7"
x
10'1"
- Main Floor
- Kitchen
 10'11"
x
7'9"
10'11"
x
7'9"
- Main Floor
- Bedroom - Primary
 10'11"
x
8'9"
10'11"
x
8'9"
- Main Floor
- Bedroom
 8'10"
x
8'9"
8'10"
x
8'9"
- Main Floor
- Den
 10'2"
x
5'4"
10'2"
x
5'4"
- Main Floor
- Laundry
 8'10"
x
4'6"
8'10"
x
4'6"
- Suite
- Living/Dining Room Combination
 19'3"
x
10'1"
19'3"
x
10'1"
- Suite
- Kitchen
 9'11"
x
7'9"
9'11"
x
7'9"
- Suite
- Bedroom
 10'11"
x
8'9"
10'11"
x
8'9"
- Suite
- Laundry
 4'
x
3'
4'
x
3'
- Floor
- Ensuite
- Pieces
- Other
- Main Floor
- No
- 4
- 7'9" x 8'5"
- Suite
- No
- 3
- 5'6" x 6'9"
Listed by EXP REALTY
Data was last updated January 15, 2025 at 08:05 AM (UTC)
Data is supplied by Pillar 9™ MLS® System. Pillar 9™ is the owner of the copyright in its MLS®System. Data is deemed reliable but is not guaranteed accurate by Pillar 9™.
The trademarks MLS®, Multiple Listing Service® and the associated logos are owned by The Canadian Real Estate Association (CREA) and identify the quality of services provided by real estate professionals who are members of CREA. Used under license.



