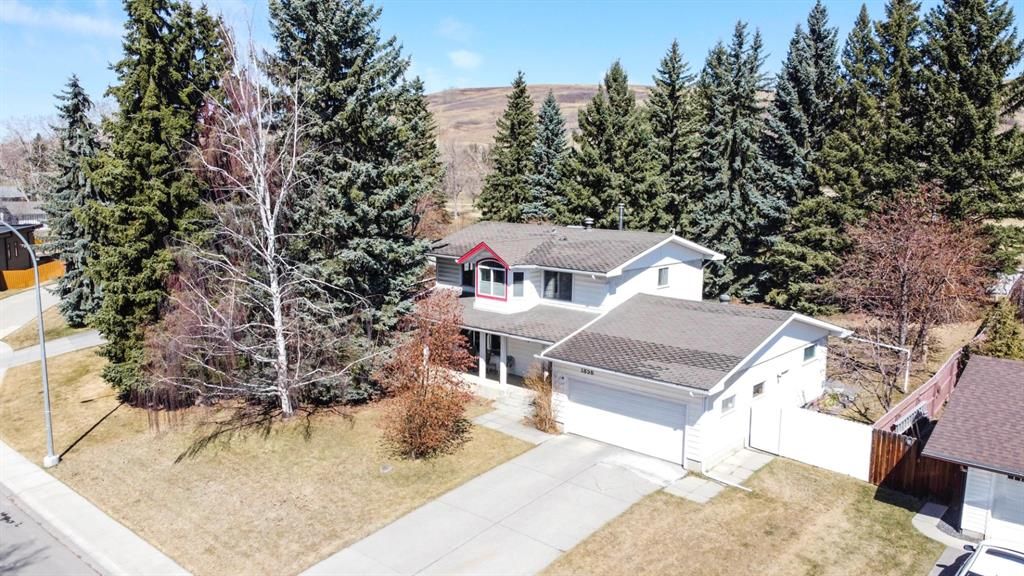


























Discover a myriad of lifestyles
You can browse all available public listings and our exclusive listings right here!
LOVE IT? Click below on any property to easily book your private viewing.
1856 Cayuga Drive NW in Calgary: Collingwood Detached for sale : MLS®# A1147607
1856 Cayuga Drive NW Calgary T2L 0N3 : Collingwood
- $995,000
- Prop. Type:
- Residential
- MLS® Num:
- A1147607
- Status:
- Sold
- Sold Date:
- Jan 30, 2022
- Bedrooms:
- 5
- Bathrooms:
- 3
- Year Built:
- 1963
Backing and fronting on parks! Nose Hill Park across the green belt and boulevard! Most-coveted Foothills Estates location - rare opportunity! One of the 4 largest lots in the entire area! Mountain and downtown views! Incredible value for the exceptional opportunity to build your new home or renovate existing home. Minutes to downtown and all amenities. The current Real Property Report measures 80.15' frontage by 139' depth - for a total area of 11, 133.85 sq. feet! Let's discuss opportunities for you today!
- Price:
- $995,000
- Dwelling Type:
- Detached
- Property Type:
- Residential
- Home Style:
- 2 Storey
- Condo Type:
- Not a Condo
- Bedrooms:
- 5
- Bathrooms:
- 3.0
- Year Built:
- 1963
- Floor Area:
 1,698 sq. ft.
1,698 sq. ft.- Lot Size:
 10,915 sq. ft.
10,915 sq. ft.
- MLS® Num:
- A1147607
- Status:
- Sold
- Floor
- Type
- Dimensions
- Other
- Main Floor
- Family Room
 19'1"
x
11'3"
19'1"
x
11'3"
- Main Floor
- Kitchen With Eating Area
 19'5"
x
11'10"
19'5"
x
11'10"
- Main Floor
- Dining Room
 12'4"
x
8'11"
12'4"
x
8'11"
- Main Floor
- Living Room
 19'6"
x
11'11"
19'6"
x
11'11"
- Upper Level
- Office
 12'11"
x
8'7"
12'11"
x
8'7"
- Upper Level
- Bedroom
 12'11"
x
8'7"
12'11"
x
8'7"
- Upper Level
- Bedroom
 12'2"
x
9'4"
12'2"
x
9'4"
- Upper Level
- Bedroom - Primary
 11'9"
x
10'9"
11'9"
x
10'9"
- Lower Level
- Laundry
 6'3"
x
5'10"
6'3"
x
5'10"
- Lower Level
- Bedroom
 12'11"
x
8'7"
12'11"
x
8'7"
- Lower Level
- Bedroom
 12'11"
x
8'7"
12'11"
x
8'7"
- Lower Level
- Storage
 8'5"
x
7'7"
8'5"
x
7'7"
- Lower Level
- Family Room
 25'9"
x
10'6"
25'9"
x
10'6"
- Floor
- Ensuite
- Pieces
- Other
- Main Floor
- No
- 2
- 3'5" x 4'2"
- Upper Level
- No
- 5
- 7'5" x 16'2"
- Lower Level
- No
- 3
- 3'10" x 5'
Listed by EXP REALTY
Data was last updated December 26, 2024 at 08:05 PM (UTC)
Data is supplied by Pillar 9™ MLS® System. Pillar 9™ is the owner of the copyright in its MLS®System. Data is deemed reliable but is not guaranteed accurate by Pillar 9™.
The trademarks MLS®, Multiple Listing Service® and the associated logos are owned by The Canadian Real Estate Association (CREA) and identify the quality of services provided by real estate professionals who are members of CREA. Used under license.



