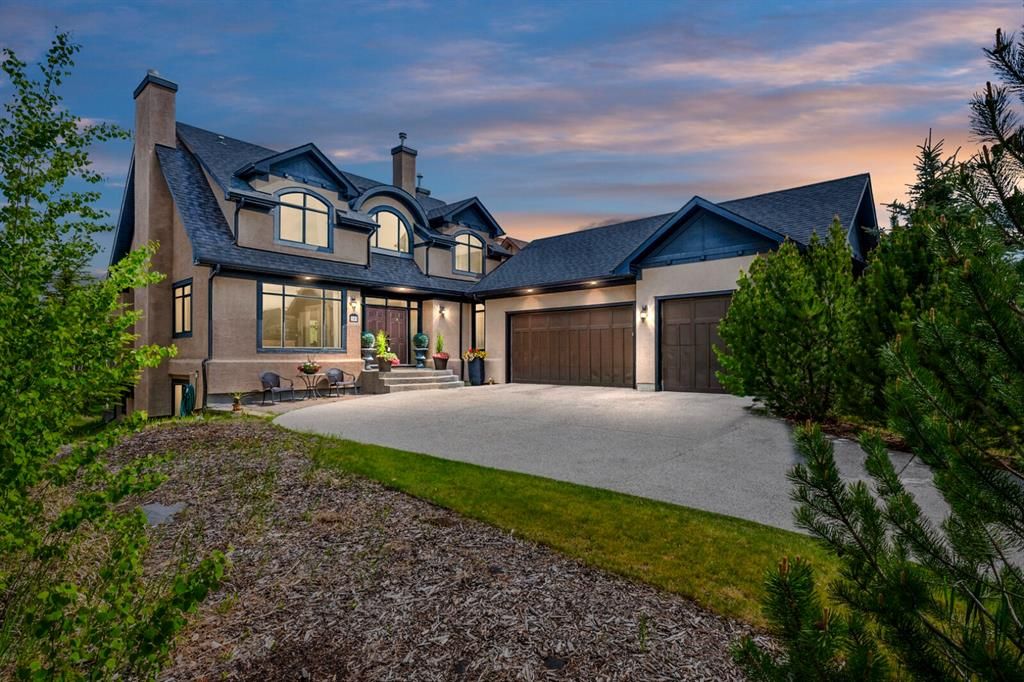



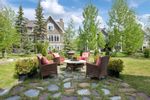
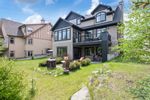
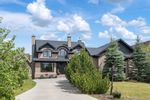


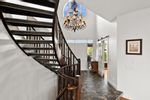



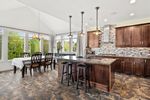
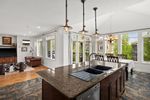
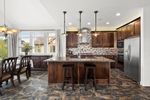
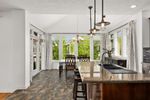


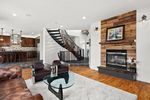
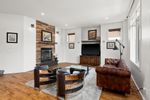
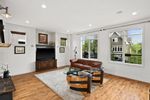
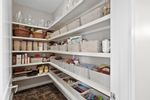
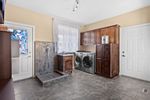
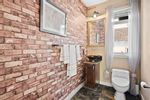
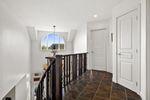
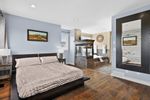
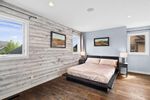
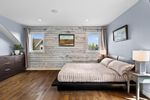


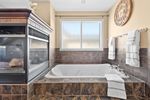
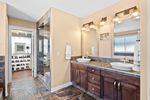
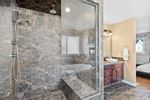
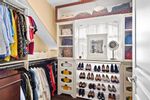
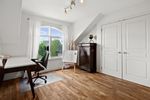
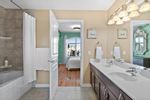
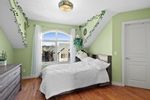
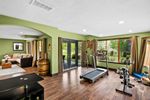
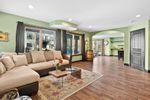
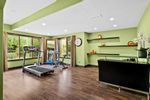
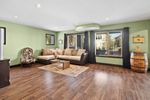
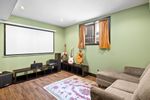
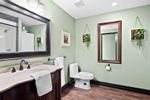

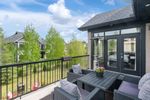
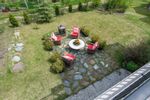

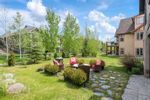
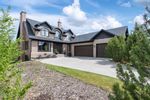

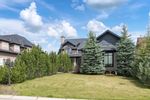
Discover a myriad of lifestyles
You can browse all available public listings and our exclusive listings right here!
LOVE IT? Click below on any property to easily book your private viewing.
340 Clearwater Cove in Rural Rocky View County: Rural Rocky View MD Detached for sale : MLS®# A1193030
340 Clearwater Cove Rural Rocky View County T3Z 3T8 : Rural Rocky View MD
- $1,120,000
- Prop. Type:
- Residential
- MLS® Num:
- A1193030
- Status:
- Sold
- Sold Date:
- Jul 20, 2022
- Bedrooms:
- 4
- Bathrooms:
- 4
- Year Built:
- 2005
Steps to the River Pathways! ELBOW VALLEY ESTATES - original owner - Brand New REFINISHED hardwood floors! 2 storey walk-out with over 3500 sq. ft. total living space and 3 Car Garage! Magnificent "first impressions" are made with the 2 storey grand entrance, as it is met with the curved central staircase! A 2-sided fireplace adorns the bright main floor office/flex room (can also be a private dining room). The open-concept great room has large windows with views, built-in speakers and a wooden feature wall on the fireplace. The gourmet kitchen boasts full height cabinetry, an oversized central island, granite counters, a sil-granite double sink/drying station, stainless steel appliances (including a new Bosch dishwasher & new microwave), plus new glass tile backsplash. The dining nook features views of the "nature-filled" yard, with easy access to the sunny deck. The laundry room is spacious with a large open area, plus a dog shower as you enter from the 3 car garage....perfect for cleaning off boots, etc. Ascend to the decadent king-sized master suite, complete with a 3-sided fireplace, built-in speakers, plus spa-like ensuite with a two person deep jetted tub, steam shower for two, & dual sinks. The additional upper bedrooms share a 4 pc bathroom with dual sinks. The walk-out basement is professionally developed with heated floors, large windows, recreation area, gym, media room, plus a spacious bedroom & a 4 pc bathroom. **This healthy home includes Kinetico water filtration / softener system...never have chlorine touch your skin again! Owners in Elbow Valley are privileged to use the many amenities: sandy beach/lake access with paddle boats, skating ponds (stocked with fish in the summer), extensive bike paths, river pathways, river access, off leash areas, gorgeous views of the many treed spaces, plus the tennis courts and community association's club house! There are many community events/classes being held over the year to further enhance the exclusivity of this desirable neighbourhood. 5-7 minutes to Aspen shopping/all amenities! Elbow Valley is one of the most unique neighbourhoods you will ever experience!
- Price:
- $1,120,000
- Dwelling Type:
- Detached
- Property Type:
- Residential
- Home Style:
- 2 Storey
- Condo Type:
- Bare Land
- Bedrooms:
- 4
- Bathrooms:
- 4.0
- Year Built:
- 2005
- Floor Area:
 2,484.86 sq. ft.
2,484.86 sq. ft.- Lot Size:
 10,018 sq. ft.
10,018 sq. ft.
- MLS® Num:
- A1193030
- Status:
- Sold
- Floor
- Type
- Dimensions
- Other
- Main Floor
- Dining Room
 14'6"
x
10'
14'6"
x
10'
- Main Floor
- Kitchen
 16'3"
x
13'6"
16'3"
x
13'6"
- Main Floor
- Laundry
 14'4"
x
12'4"
14'4"
x
12'4"
- Main Floor
- Living Room
 23'1"
x
17'10"
23'1"
x
17'10"
- Main Floor
- Office
 14'11"
x
13'1"
14'11"
x
13'1"
- Upper Level
- Bedroom
 11'5"
x
11'5"
11'5"
x
11'5"
- Upper Level
- Bedroom
 11'
x
10'11"
11'
x
10'11"
- Upper Level
- Bedroom - Primary
 16'5"
x
11'7"
16'5"
x
11'7"
- Lower Level
- Bedroom
 12'6"
x
10'10"
12'6"
x
10'10"
- Lower Level
- Game Room
 14'6"
x
10'6"
14'6"
x
10'6"
- Lower Level
- Exercise Room
 13'4"
x
10'6"
13'4"
x
10'6"
- Floor
- Ensuite
- Pieces
- Other
- Main Floor
- No
- 2
- 5' x 9'2"
- Upper Level
- No
- 5
- 7'11" x 10'5"
- Upper Level
- Yes
- 5
- 11'9" x 13'
- Lower Level
- No
- 4
- 4'6" x 6'3"
Listed by EXP REALTY
Data was last updated April 18, 2024 at 05:30 AM (UTC)
Data is supplied by Pillar 9™ MLS® System. Pillar 9™ is the owner of the copyright in its MLS®System. Data is deemed reliable but is not guaranteed accurate by Pillar 9™.
The trademarks MLS®, Multiple Listing Service® and the associated logos are owned by The Canadian Real Estate Association (CREA) and identify the quality of services provided by real estate professionals who are members of CREA. Used under license.



