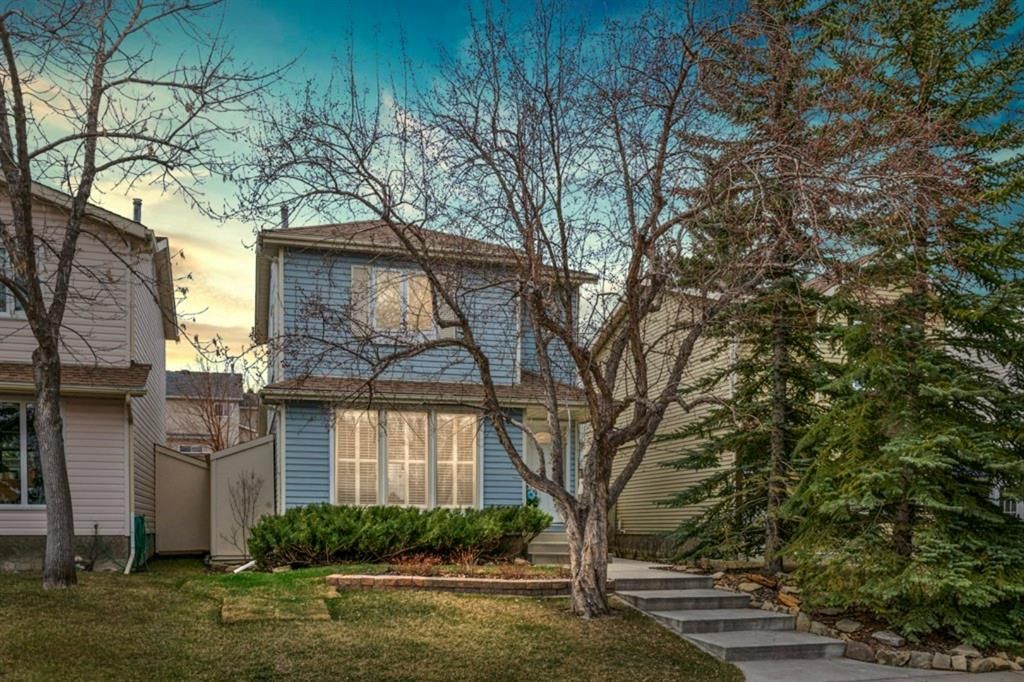


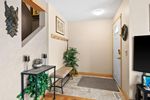
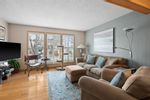
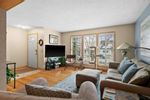
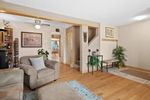
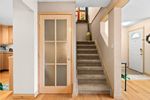
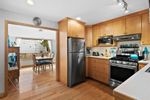
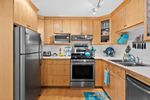
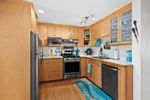
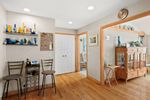
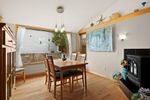

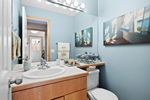

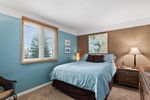
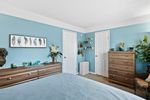
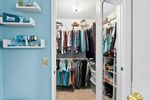

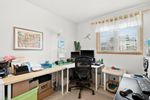


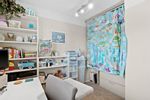




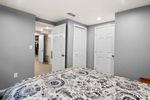
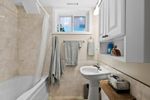

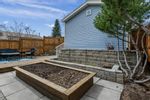

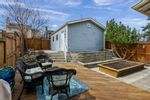
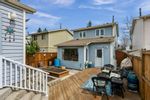


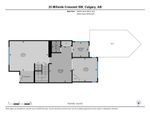
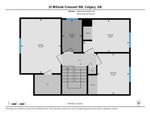
Discover a myriad of lifestyles
You can browse all available public listings and our exclusive listings right here!
LOVE IT? Click below on any property to easily book your private viewing.
23 Millside Crescent SW in Calgary: Millrise Detached for sale : MLS®# A1214469
23 Millside Crescent SW Calgary T2Y 2P4 : Millrise
SOLD OVER THE LISTING PRICE!
- $429,900
- Prop. Type:
- Residential
- MLS® Num:
- A1214469
- Status:
- Sold
- Sold Date:
- May 09, 2022
- Bedrooms:
- 4
- Bathrooms:
- 3
- Year Built:
- 1982
Warm and inviting 2 storey with an abundance of character! This "one-of-a-kind" home boasts an additional spacious dining room and mud room to the original plan! Updates include: newer roof, furnace, hot water tank, newer flooring (hardwood throughout main, carpets, tile), updated windows, newer stainless steel appliances, repainted interior. The living room / sitting area is perfect for relaxing in the evening! The adjacent gourmet kitchen is stylish and so functional. It will please the most discerning chef! The spacious dining room, with its stylish gas fireplace, is perfect for all of your entertainment needs. The mudroom leads to the large sunny west-facing cedar deck. Additionally, the backyard features a concrete patio and a professionally terraced low-maintenance garden/yard, complete with an oversized single detached garage. The professionally finished basement, with the large recreation area & wet bar, features an office/den, plus an additional 4th bedroom and full bathroom (permits in place for this more recent upgrade). This home shows pride of ownership throughout and is "move-in" ready!
- Price:
- $429,900
- Dwelling Type:
- Detached
- Property Type:
- Residential
- Home Style:
- 2 Storey
- Condo Type:
- Not a Condo
- Bedrooms:
- 4
- Bathrooms:
- 3.0
- Year Built:
- 1982
- Floor Area:
 1,301.08 sq. ft.
1,301.08 sq. ft.- Lot Size:
 3,272 sq. ft.
3,272 sq. ft.
- MLS® Num:
- A1214469
- Status:
- Sold
- Floor
- Type
- Dimensions
- Other
- Main Floor
- Dining Room
 11'5"
x
10'11"
11'5"
x
10'11"
- Main Floor
- Kitchen
 16'9"
x
10'6"
16'9"
x
10'6"
- Main Floor
- Living Room
 18'1"
x
13'9"
18'1"
x
13'9"
- Main Floor
- Mud Room
 7'5"
x
6'11"
7'5"
x
6'11"
- Upper Level
- Bedroom
 10'4"
x
8'2"
10'4"
x
8'2"
- Upper Level
- Bedroom
 11'9"
x
8'3"
11'9"
x
8'3"
- Upper Level
- Bedroom - Primary
 13'10"
x
10'2"
13'10"
x
10'2"
- Lower Level
- Game Room
 16'2"
x
13'5"
16'2"
x
13'5"
- Lower Level
- Bedroom
 11'9"
x
8'3"
11'9"
x
8'3"
- Lower Level
- Den
 10'
x
9'10"
10'
x
9'10"
- Floor
- Ensuite
- Pieces
- Other
- Main Floor
- No
- 2
- 3'11" x 5'3"
- Upper Level
- No
- 4
- 5' x 8'3"
- Lower Level
- No
- 4
- 5' x 8'3"
Listed by EXP REALTY
Data was last updated May 6, 2024 at 06:05 PM (UTC)
Data is supplied by Pillar 9™ MLS® System. Pillar 9™ is the owner of the copyright in its MLS®System. Data is deemed reliable but is not guaranteed accurate by Pillar 9™.
The trademarks MLS®, Multiple Listing Service® and the associated logos are owned by The Canadian Real Estate Association (CREA) and identify the quality of services provided by real estate professionals who are members of CREA. Used under license.



