

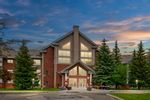

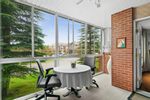
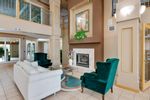



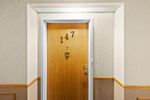

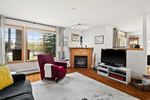
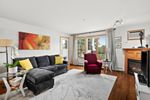


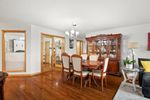
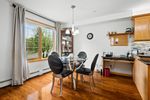

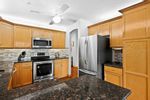

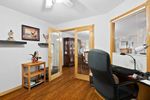
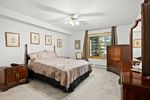
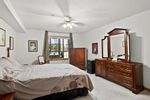
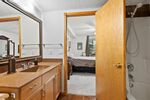

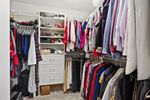



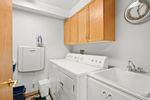

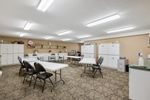

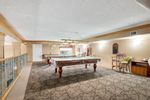
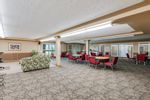

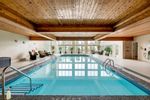




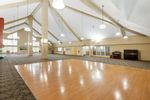
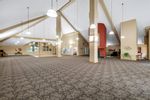

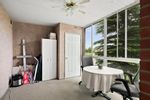


Discover a myriad of lifestyles
You can browse all available public listings and our exclusive listings right here!
LOVE IT? Click below on any property to easily book your private viewing.
147 6868 Sierra Morena Boulevard SW in Calgary: Signal Hill Apartment for sale : MLS®# A1236945
147 6868 Sierra Morena Boulevard SW Calgary T3H 3R6 : Signal Hill
- $399,900
- Prop. Type:
- Residential
- MLS® Num:
- A1236945
- Status:
- Sold
- Sold Date:
- Aug 16, 2022
- Bedrooms:
- 1
- Bathrooms:
- 2
- Year Built:
- 1997
Sierras West - one of the largest homes here, complete with upgrades galore! With 1328 sq. ft., this home offers a unique open concept design, with a bright living / dining room combination & feature corner gas fireplace, plus an enclosed deck that extends your living area & has a large storage room. With gleaming laminate hardwood floors, the space feels very large. The gourmet kitchen boasts granite counters, stainless steel appliances, under-valance lights, new glass backsplash, a built-in peninsula island, plus upgraded "slide-out" drawers in cupboards! The breakfast nook offers an alternate eating space to the dining area. The master suite boasts a luxurious spa-like ensuite, plus new carpet with upgraded underlay & a large walk-in closet with drawers & custom shelves! The den is a perfect extra bedroom space (complete with a murphy bed built-in) or office. Enjoy "up/down" Hunter Douglas blinds and new LED lighting throughout this gorgeous home. The laundry room is spacious with folding ironing board & room for a freezer, plus full-sized washer/dryer. Heated underground parking with a private storage room in front of the parking stall. Sierra's West is a 40+ active independent living community with many amenities for its residents: indoor pool, gym, party room, pool tables, games/activity rooms, library, wood working shop, plus a car wash. The swimming pool and hot tub are adjacent to the gym! The popular "Westhills" shops and amenities are a short walk away and transit is at your door. Do not miss this rare opportunity to own your home in Sierras West.
- Price:
- $399,900
- Dwelling Type:
- Apartment
- Property Type:
- Residential
- Home Style:
- Apartment
- Condo Type:
- Conventional
- Bedrooms:
- 1
- Bathrooms:
- 2.0
- Year Built:
- 1997
- Floor Area:
 1,328 sq. ft.
1,328 sq. ft.- MLS® Num:
- A1236945
- Status:
- Sold
- Floor
- Type
- Dimensions
- Other
- Main Floor
- Dining Room
 15'5"
x
11'2"
15'5"
x
11'2"
- Main Floor
- Living Room
 15'5"
x
14'5"
15'5"
x
14'5"
- Main Floor
- Kitchen
 11'6"
x
10'6"
11'6"
x
10'6"
- Main Floor
- Breakfast Nook
 10'10"
x
9'10"
10'10"
x
9'10"
- Main Floor
- Laundry
 9'10"
x
7'3"
9'10"
x
7'3"
- Main Floor
- Bedroom - Primary
 17'1"
x
10'10"
17'1"
x
10'10"
- Main Floor
- Den
 10'10"
x
10'6"
10'10"
x
10'6"
- Floor
- Ensuite
- Pieces
- Other
- Main Floor
- Yes
- 4
- 8'6" x 7'3"
- Main Floor
- No
- 3
- 7'3" x 8'6"
Listed by EXP REALTY
Data was last updated December 26, 2024 at 08:05 PM (UTC)
Data is supplied by Pillar 9™ MLS® System. Pillar 9™ is the owner of the copyright in its MLS®System. Data is deemed reliable but is not guaranteed accurate by Pillar 9™.
The trademarks MLS®, Multiple Listing Service® and the associated logos are owned by The Canadian Real Estate Association (CREA) and identify the quality of services provided by real estate professionals who are members of CREA. Used under license.



