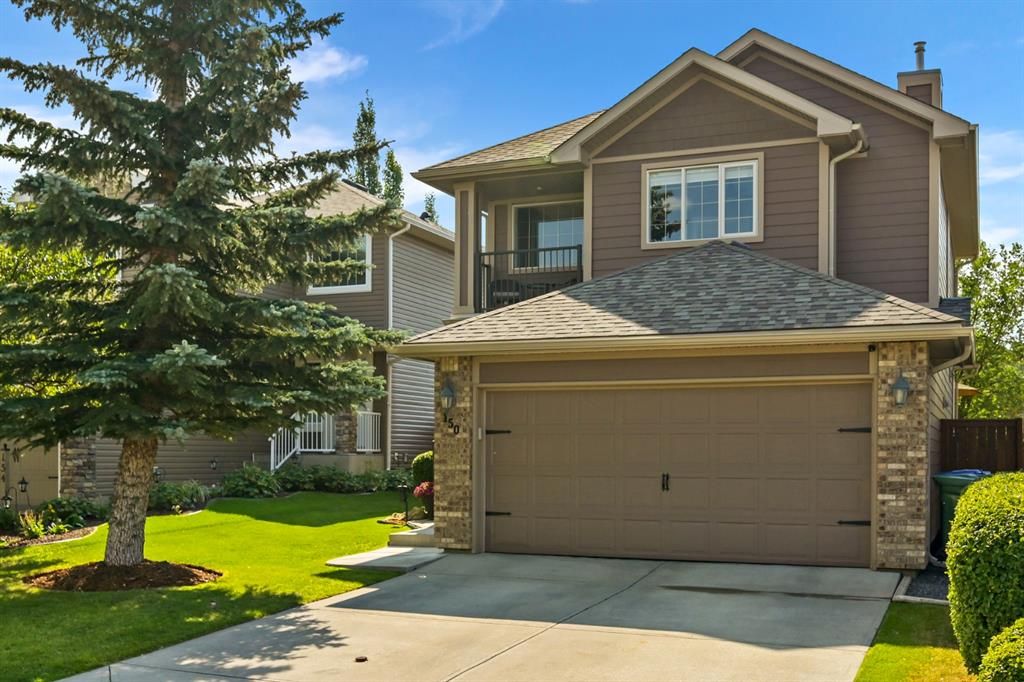


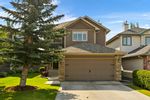
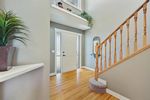
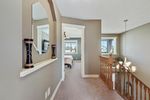
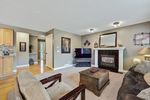
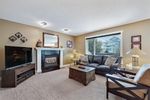
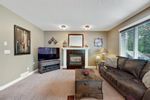
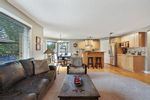
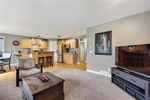
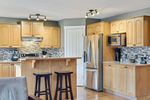
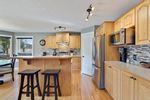
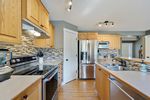
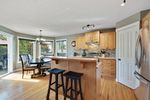
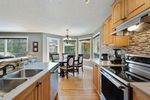
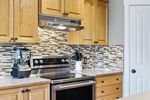
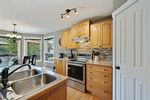
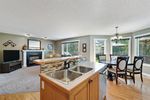
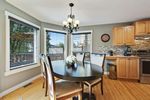
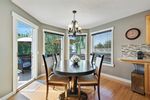
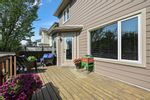
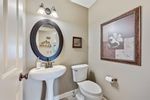
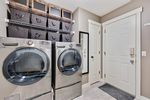
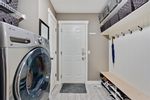
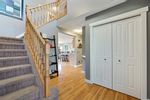
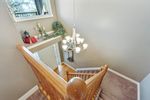
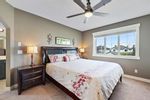
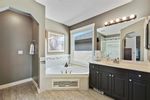
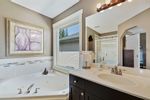
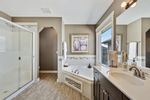
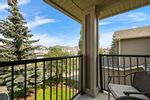
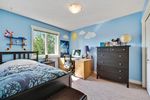
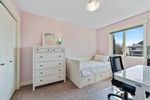
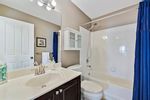
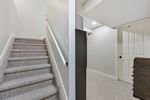
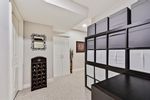
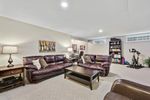
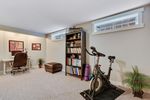
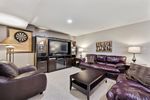
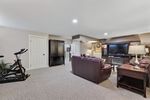
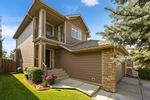
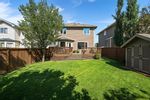
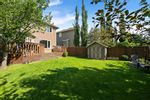
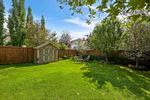

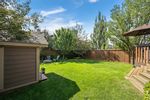
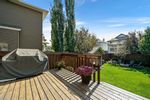
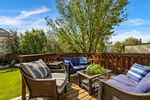
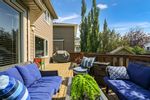
Discover a myriad of lifestyles
You can browse all available public listings and our exclusive listings right here!
LOVE IT? Click below on any property to easily book your private viewing.
150 Citadel Ridge Close NW in Calgary: Citadel Detached for sale : MLS®# A1257380
150 Citadel Ridge Close NW Calgary T3G 4V5 : Citadel
SOLD OVER THE LISTING PRICE!
- $550,000
- Prop. Type:
- Residential
- MLS® Num:
- A1257380
- Status:
- Sold
- Sold Date:
- Sep 18, 2022
- Bedrooms:
- 3
- Bathrooms:
- 3
- Year Built:
- 1999
This is the one you have been waiting for, immaculate property that has been extremely well maintained inside and out by the original owner! Gorgeous family home located on a quiet street in the sought after community of Citadel with just over 2100 square feet of living space. As you enter the home you are greeted by the open concept kitchen, living room and dining room area. The kitchen boasts newer high end stainless steel appliances, an eating nook, a pantry and tons of cupboard space for storage. The large living room has a cozy gas fireplace to keep you warm on those cold winter nights. From the dining room you can access your deck and stunning south facing backyard! Large windows allow for tons of natural light to flood the main floor, there is carpet, hardwood and luxury vinyl plank flooring throughout the home. A laundry room and 2 piece bathroom complete the main level. Walk upstairs and you are greeted with your massive master bedroom, completed with a large walk-in closet and a 4 piece ensuite bathroom with a jetted soaker tub, and separate stand alone shower. The most unique feature of the master bedroom is access to your own private balcony!!! Two other great sized bedrooms and 4 piece bathroom complete the upper level. The basement is fully finished with a huge family room, storage area and utility room complete with a new furnace and new hot water tank. The backyard is absolutely stunning, a large deck for hosting company and a natural gas outlet for the bbq, a firepit for those beautiful summer nights, lots of trees so it feels secluded and a custom shed that matches the house! A few more upgrades and qualities to mention are, upgraded trim and moldings throughout the home, a new roof and new siding (maintenance free Celect Cellular Luxury Composite Siding) done in 2015, permanent holiday Gemstone lighting on the house. Situated close to walking paths, schools, parks and transportation! Do not miss out on this property!
- Price:
- $550,000
- Dwelling Type:
- Detached
- Property Type:
- Residential
- Home Style:
- 2 Storey
- Condo Type:
- Not a Condo
- Bedrooms:
- 3
- Bathrooms:
- 3.0
- Year Built:
- 1999
- Floor Area:
 1,563.3 sq. ft.
1,563.3 sq. ft.- Lot Size:
 4,176 sq. ft.
4,176 sq. ft.
- MLS® Num:
- A1257380
- Status:
- Sold
- Floor
- Type
- Dimensions
- Other
- Main Floor
- Foyer
 10'6"
x
8'5"
10'6"
x
8'5"
- Main Floor
- Living Room
 18'
x
14'
18'
x
14'
- Main Floor
- Kitchen
 11'
x
10'6"
11'
x
10'6"
- Main Floor
- Dining Room
 11'
x
11'
11'
x
11'
- Main Floor
- Laundry
 8'6"
x
8'1"
8'6"
x
8'1"
- Upper Level
- Bedroom - Primary
 12'6"
x
11'8"
12'6"
x
11'8"
- Upper Level
- Bedroom
 11'10"
x
9'
11'10"
x
9'
- Upper Level
- Bedroom
 12'2"
x
10'2"
12'2"
x
10'2"
- Basement
- Family Room
 23'10"
x
17'6"
23'10"
x
17'6"
- Basement
- Storage
 7'11"
x
4'11"
7'11"
x
4'11"
- Basement
- Furnace/Utility Room
 9'5"
x
7'9"
9'5"
x
7'9"
- Floor
- Ensuite
- Pieces
- Other
- Main Floor
- No
- 2
- 5' x 5'
- Upper Level
- Yes
- 4
- 9' x 11'
- Upper Level
- No
- 4
- 4'11" x 7'11"
Listed by REAL BROKER
Data was last updated July 27, 2024 at 12:05 PM (UTC)
Data is supplied by Pillar 9™ MLS® System. Pillar 9™ is the owner of the copyright in its MLS®System. Data is deemed reliable but is not guaranteed accurate by Pillar 9™.
The trademarks MLS®, Multiple Listing Service® and the associated logos are owned by The Canadian Real Estate Association (CREA) and identify the quality of services provided by real estate professionals who are members of CREA. Used under license.



