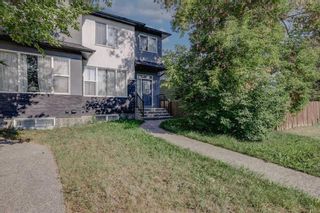




































Discover a myriad of lifestyles
You can browse all available public listings and our exclusive listings right here!
LOVE IT? Click below on any property to easily book your private viewing.
1138 39 Street SE in Calgary: Forest Lawn Semi Detached (Half Duplex) for sale : MLS®# A2070230
1138 39 Street SE Calgary T2A 1H5 : Forest Lawn
SOLD OVER THE LISTING PRICE!
- $549,900
- Prop. Type:
- Residential
- MLS® Num:
- A2070230
- Status:
- Sold
- Sold Date:
- Aug 18, 2023
- Bedrooms:
- 5
- Bathrooms:
- 4
- Year Built:
- 2017
Welcome to your dream home- a picture of modern elegance and comfort, boasting style and functionality in every corner. This exquisite property features an open concept kitchen that seamlessly blends into the living area, providing a perfect space for entertaining and family gatherings. Upstairs, you'll find three cozy bedrooms, with the primary bedroom being your personal retreat. It has a 5-piece ensuite bathroom where you can indulge in the soaker tub, enjoy the oversized separate shower, and make use of heated floor tiles and double sinks. The other two bedrooms are just the right size, and the upstairs laundry room adds an extra touch of convenience. Looking for more? Head down to the basement, and you'll find a wet bar ready to host friends or easily convert into a kitchen with the right permits. The two bedrooms are fairly sized as well.. This house isn't just about features; it's about feeling at home, in a space designed for modern living, comfort, and style.
- Price:
- $549,900
- Dwelling Type:
- Semi Detached (Half Duplex)
- Property Type:
- Residential
- Home Style:
- 2 Storey, Side by Side
- Condo Type:
- Not a Condo
- Bedrooms:
- 5
- Bathrooms:
- 4.0
- Year Built:
- 2017
- Floor Area:
 1,602 sq. ft.
1,602 sq. ft.- Lot Size:
 3,143 sq. ft.
3,143 sq. ft.
- MLS® Num:
- A2070230
- Status:
- Sold
- Floor
- Type
- Dimensions
- Other
- 2nd Floor
- Bedroom - Primary
 12'2"
x
12'
12'2"
x
12'
- 2nd Floor
- Bedroom
 11'2"
x
9'5"
11'2"
x
9'5"
- 2nd Floor
- Bedroom
 10'
x
9'5"
10'
x
9'5"
- Basement
- Bedroom
 9'10"
x
9'2"
9'10"
x
9'2"
- Basement
- Bedroom
 8'2"
x
7'7"
8'2"
x
7'7"
- Basement
- Game Room
 17'10"
x
15'1"
17'10"
x
15'1"
- Floor
- Ensuite
- Pieces
- Other
- Main Floor
- No
- 2
- 5' x 5'6"
- 2nd Floor
- Yes
- 5
- 8'6" x 17'5"
- 2nd Floor
- No
- 4
- 5' x 8'1"
- Basement
- No
- 3
- 5' x 8'3"
Listed by ROYAL LEPAGE BENCHMARK
Data was last updated July 27, 2024 at 12:05 PM (UTC)
Data is supplied by Pillar 9™ MLS® System. Pillar 9™ is the owner of the copyright in its MLS®System. Data is deemed reliable but is not guaranteed accurate by Pillar 9™.
The trademarks MLS®, Multiple Listing Service® and the associated logos are owned by The Canadian Real Estate Association (CREA) and identify the quality of services provided by real estate professionals who are members of CREA. Used under license.



