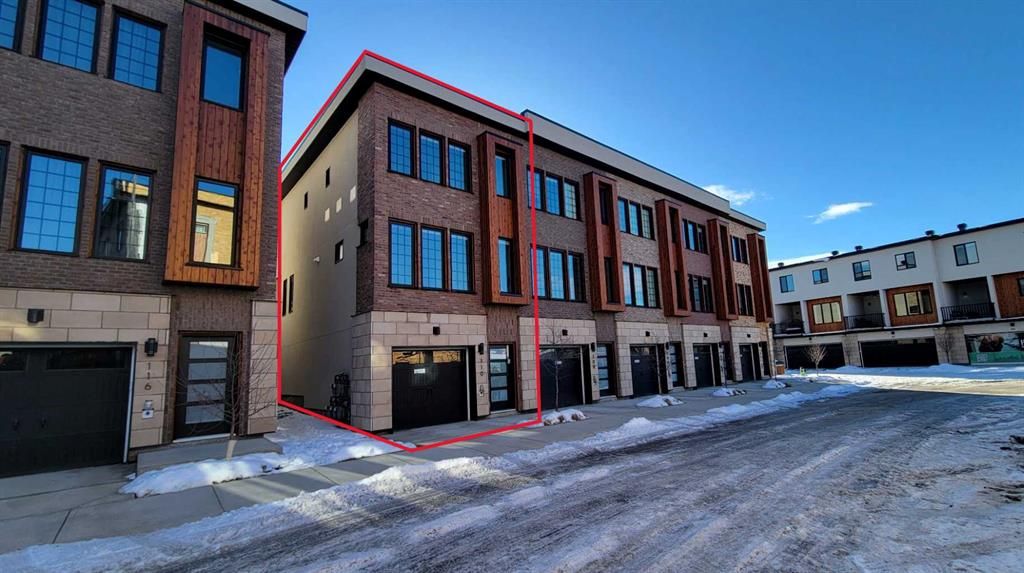



































Discover a myriad of lifestyles
You can browse all available public listings and our exclusive listings right here!
LOVE IT? Click below on any property to easily book your private viewing.
110 81 Greenbriar Place NW in Calgary: Greenwood/Greenbriar Row/Townhouse for sale : MLS®# A2117573
110 81 Greenbriar Place NW Calgary T3B 6J1 : Greenwood/Greenbriar
- $550,000
- Prop. Type:
- Residential
- MLS® Num:
- A2117573
- Status:
- Sold
- Sold Date:
- Apr 04, 2024
- Bedrooms:
- 2
- Bathrooms:
- 3
- Year Built:
- 2021
WELCOME TO HUDSON WEST. With over 1336 sq/ft of living space this, near new, end unit had several custom upgrades when built. No carpet anywhere, LVP throughout most of the home and ceramic tile in the front foyer and bathrooms. The bright main level has a wonderful galley kitchen with a large island, quartz counter tops and a premium black stainless steel appliance package. The convenient dining area leads to a covered deck with a gas connector for the BBQ. The spacious living room has plenty of windows and a beautiful wall mounted electric fireplace. The stairwell leading up has been opened and upgraded with a custom railing. Upstairs are the two bedrooms, each with their own en-suite. The primary bedroom has a custom bathroom with a higher vanity, 10mm glass shower door and tiled walls. The second bedroom has a 4-piece bathroom with a tub and fiberglass shower. Completing the upper level is a custom laundry room, with side-by-side washer/dryer, providing storage and space for laundry duties. Window coverings are premium two fabric, top-down bottom-up light filtering cellular shades. The 37’ attached tandem garage has plenty of space for parking, storage, or hobbies. This fantastic home is located close to the Calgary Farmers Market, Market Wines, coffee shops, restaurants, many more retail shops to come. Easy access to several walking/bike paths, parks, WinSport and the Calgary ring road. This very clean home is a must see.
- Price:
- $550,000
- Dwelling Type:
- Row/Townhouse
- Property Type:
- Residential
- Home Style:
- 3 Storey
- Condo Type:
- Bare Land
- Bedrooms:
- 2
- Bathrooms:
- 3.0
- Year Built:
- 2021
- Floor Area:
 1,336.73 sq. ft.
1,336.73 sq. ft.- Lot Size:
 1,044 sq. ft.
1,044 sq. ft.
- MLS® Num:
- A2117573
- Status:
- Sold
- Floor
- Type
- Dimensions
- Other
- Main Floor
- Kitchen
 11'4"
x
10'5"
11'4"
x
10'5"
- Main Floor
- Dining Room
 10'9"
x
7'2"
10'9"
x
7'2"
- Main Floor
- Living Room
 14'10"
x
10'8"
14'10"
x
10'8"
- 2nd Floor
- Laundry
 5'5"
x
4'7"
5'5"
x
4'7"
- 2nd Floor
- Bedroom - Primary
 12'6"
x
9'11"
12'6"
x
9'11"
- 2nd Floor
- Bedroom
 14'11"
x
8'8"
14'11"
x
8'8"
- Floor
- Ensuite
- Pieces
- Other
- Main Floor
- No
- 2
- 4'8" x 5'2"
- 2nd Floor
- Yes
- 4
- 5'5" x 7'11"
- 2nd Floor
- Yes
- 3
- 5'7" x 10'1"
Listed by RE/MAX Real Estate (Central)
Data was last updated July 27, 2024 at 12:05 PM (UTC)
Data is supplied by Pillar 9™ MLS® System. Pillar 9™ is the owner of the copyright in its MLS®System. Data is deemed reliable but is not guaranteed accurate by Pillar 9™.
The trademarks MLS®, Multiple Listing Service® and the associated logos are owned by The Canadian Real Estate Association (CREA) and identify the quality of services provided by real estate professionals who are members of CREA. Used under license.



