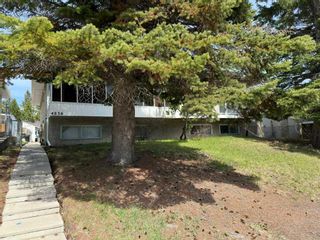



























Discover a myriad of lifestyles
You can browse all available public listings and our exclusive listings right here!
LOVE IT? Click below on any property to easily book your private viewing.
4836 Dalhousie Drive NW in Calgary: Dalhousie Semi Detached (Half Duplex) for sale : MLS®# A2131072
4836 Dalhousie Drive NW Calgary T3A 1B2 : Dalhousie
SOLD OVER THE LISTING PRICE!
- $450,000
- Prop. Type:
- Residential
- MLS® Num:
- A2131072
- Status:
- Sold
- Sold Date:
- May 17, 2024
- Bedrooms:
- 4
- Bathrooms:
- 2
- Year Built:
- 1970
Rare opportunity to purchase this semi-detached half duplex - First Time On Market Ever! Original Owner has cared so dearly for this solidly-built property for more than 50 years! Newer furnace and hot water tank, plus newer roof. Enjoy the open plan concept with vaulted ceilings and a brick "floor-to-ceiling" feature wood-burning fireplace! The spacious kitchen is open to the dining room, which is adjacent to the custom enclosed sundeck, which spans the entire width of this property! What a unique feature! With 2 bedrooms up and 2 bedrooms down, plus 2 full bathrooms, this home has space for all of your needs. The attached garage at the rear is perfectly positioned to allow for a sunny yard space. Across the street from Dalhousie Station and L.RT. Transit is steps from property. This home is sure to thrill you!
- Price:
- $450,000
- Dwelling Type:
- Semi Detached (Half Duplex)
- Property Type:
- Residential
- Home Style:
- Bungalow, Side by Side
- Condo Type:
- Not a Condo
- Bedrooms:
- 4
- Bathrooms:
- 2.0
- Year Built:
- 1970
- Floor Area:
 976.38 sq. ft.
976.38 sq. ft.- Lot Size:
 3,466 sq. ft.
3,466 sq. ft.
- MLS® Num:
- A2131072
- Status:
- Sold
- Floor
- Type
- Dimensions
- Other
- Main Floor
- Living Room
 19'10"
x
12'
19'10"
x
12'
- Main Floor
- Kitchen
 12'1"
x
9'1"
12'1"
x
9'1"
- Main Floor
- Dining Room
 9'
x
8'7"
9'
x
8'7"
- Main Floor
- Bedroom - Primary
 12'5"
x
10'4"
12'5"
x
10'4"
- Main Floor
- Bedroom
 11'5"
x
8'7"
11'5"
x
8'7"
- Lower Level
- Bedroom
 13'
x
8'4"
13'
x
8'4"
- Lower Level
- Bedroom
 12'2"
x
9'10"
12'2"
x
9'10"
- Lower Level
- Game Room
 19'8"
x
11'10"
19'8"
x
11'10"
- Lower Level
- Other
 20'6"
x
8'8"
20'6"
x
8'8"
- Floor
- Ensuite
- Pieces
- Other
- Main Floor
- No
- 4
- 7'8" x 8'8"
- Lower Level
- No
- 3
- 7'10" x 8'4"
Listed by eXp Realty
Data was last updated January 15, 2025 at 06:05 AM (UTC)
Data is supplied by Pillar 9™ MLS® System. Pillar 9™ is the owner of the copyright in its MLS®System. Data is deemed reliable but is not guaranteed accurate by Pillar 9™.
The trademarks MLS®, Multiple Listing Service® and the associated logos are owned by The Canadian Real Estate Association (CREA) and identify the quality of services provided by real estate professionals who are members of CREA. Used under license.



