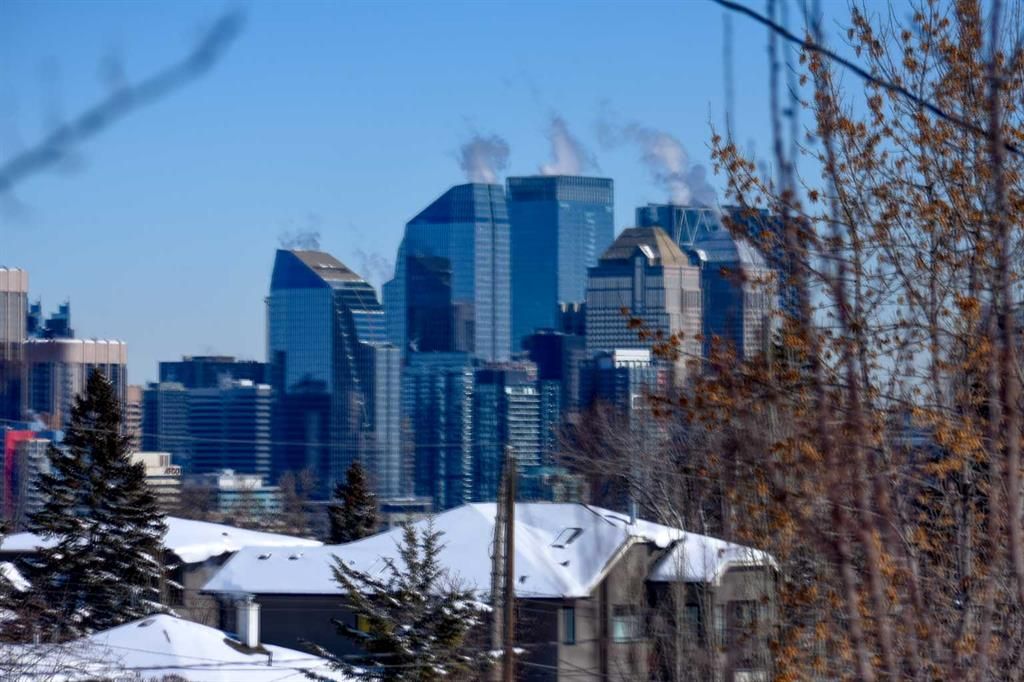


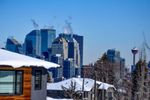







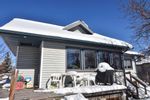
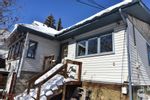
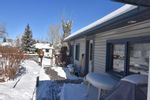


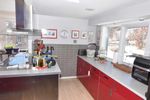


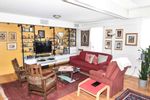
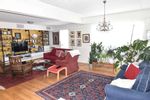
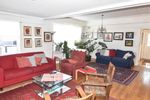

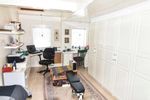

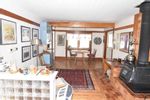
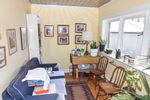
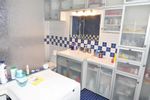
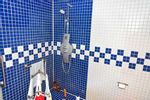
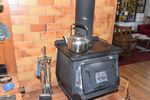
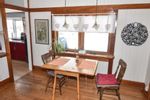
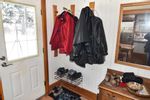


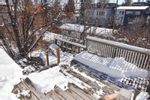
Discover a myriad of lifestyles
You can browse all available public listings and our exclusive listings right here!
LOVE IT? Click below on any property to easily book your private viewing.
2013 26 Avenue SW in Calgary: South Calgary Detached for sale : MLS®# A2112937
2013 26 Avenue SW Calgary T2T 1E5 : South Calgary
- $999,800
- Prop. Type:
- Residential
- MLS® Num:
- A2112937
- Status:
- Active
- Bedrooms:
- 1
- Bathrooms:
- 1
- Year Built:
- 1947
A "once in a lifetime" opportunity to own this property - zoned MC-G - with WALKOUT LOT on 75' frontage and 125' depth...3 full city lots here! ** STUNNING DOWNTOWN VIEWS! ** There are so many possibilities for its REDEVELOPMENT. The quaint home has had many updates over the years, plus an extension to the main living space. It features a wonderfully warm living space with views, plus a gourmet kitchen featuring red lacquered cabinetry and stand-up stainless steel fridge and separate freezer. Spacious bedroom with office space, plus and spa-like ensuite bathroom. Buyers could hold this property prior to any redevelopment opportunities.
- Property Type:
- Residential
- Property Sub Type:
- Detached
- Condo Type:
- Not a Condo
- Transaction Type:
- For Sale
- Possession:
- Negotiable
- Suite:
- No
- Home Style:
- Bungalow
- Total Living Area:
 1,394 sq. ft.
1,394 sq. ft.
- Main Level Finished Area:
 1,394 sq. ft.
1,394 sq. ft.- Taxes:
- $4,481 / 2023
- Tax Assessed Value:
- 682000.0
- Lot Area:
 9,375 sq. ft.
9,375 sq. ft.
- Lot Frontage:
 75'
75'- Lot Details:
- 75 feet X 125 feet - Walkout
- Front Exposure:
- North
- Levels:
- One
- Total Rooms Above Grade:
- 7
- Year built:
- 1947 (Age: 77)
- Bedrooms:
- 1 (Above Grd: 1)
- Bedrooms Above Grade:
- 1
- Bedrooms Below Grade:
- 0
- Bathrooms:
- 1.0 (Full:1, Half:0)
- Plan:
- 4479P
- Heating:
- Forced Air
- Basement:
- See Remarks
- Foundation:
- See Remarks
- New Constr.:
- No
- Construction Material:
- Wood Frame
- Structure Type:
- House
- Roof:
- Asphalt Shingle
- Ensuite:
- No
- Flooring:
- Hardwood
- Cooling:
- None
- Fireplaces:
- 0
- Garage:
- 0
- Parking:
- Off Street
- Parking Places:
- 4.0
- Parking Total/Covered:
- 4 / -
- Laundry Features:
- See Remarks
- South Calgary
- Dryer, Freezer, Refrigerator, See Remarks, Stove(s), Washer
- N/A
- None Known
- Floor
- Type
- Dimensions
- Other
- Main Floor
- Living Room
 14'3"
x
10'7"
14'3"
x
10'7"
- Main Floor
- Dining Room
 11'4"
x
7'
11'4"
x
7'
- Main Floor
- Family Room
 108'
x
11'4"
108'
x
11'4"
- Main Floor
- Kitchen
 14'2"
x
10'7"
14'2"
x
10'7"
- Main Floor
- Laundry
 7'
x
5'3"
7'
x
5'3"
- Main Floor
- Sunroom/Solarium
 11'3"
x
7'9"
11'3"
x
7'9"
- Main Floor
- Sunroom/Solarium
 13'5"
x
4'8"
13'5"
x
4'8"
- Main Floor
- Bedroom - Primary
 13'2"
x
10'2"
13'2"
x
10'2"
- Floor
- Ensuite
- Pieces
- Other
- Main Floor
- No
- 5
- 5' x 7'
- Title to Land:
- Fee Simple
- Community Features:
- Other, Shopping Nearby
- Interior Features:
- No Animal Home, No Smoking Home, See Remarks
- Exterior Features:
- Other
- Patio And Porch Features:
- Other
- Lot Features:
- Views
- Num. of Parcels:
- 0
- Fencing:
- None
- Region:
- Calgary
- Zone:
- CAL Zone CC
- Zoning:
- M-CG d72
- Listed Date:
- Mar 07, 2024
- Days on Mkt:
- 52
Listed by eXp Realty
Data was last updated April 28, 2024 at 02:05 PM (UTC)
Data is supplied by Pillar 9™ MLS® System. Pillar 9™ is the owner of the copyright in its MLS®System. Data is deemed reliable but is not guaranteed accurate by Pillar 9™.
The trademarks MLS®, Multiple Listing Service® and the associated logos are owned by The Canadian Real Estate Association (CREA) and identify the quality of services provided by real estate professionals who are members of CREA. Used under license.



