
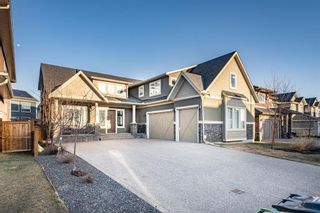



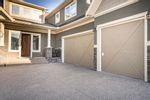








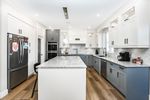





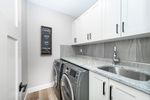









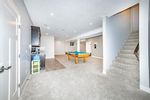












Discover a myriad of lifestyles
You can browse all available public listings and our exclusive listings right here!
LOVE IT? Click below on any property to easily book your private viewing.
176 Kinniburgh Way: Chestermere Detached for sale : MLS®# A2131708
176 Kinniburgh Way Chestermere T1X 0R8 : Chestermere
- $1,188,000
- Prop. Type:
- Residential
- MLS® Num:
- A2131708
- Status:
- Active
- Bedrooms:
- 7
- Bathrooms:
- 5
- Year Built:
- 2014
Welcome to 176 Kinniburgh Way – where luxury and comfort harmonize in perfect balance within this L-shaped residence. Step into the heart of this home, the main floor, where every detail has been meticulously crafted to create a functional yet elegant atmosphere. The gourmet chef’s kitchen beckons with granite countertops, under cabinet lighting, and top-notch stainless steel appliances, including two wall ovens and a gas cooktop. Adjacent to the inviting great room, providing a space for relaxation, is the exclusive main floor master suite, complete with its private ensuite and an additional half bathroom, perfect for guests or family members. As you ascend to the upper level, discover another luxurious retreat in the master suite, featuring a spa-like ensuite, offering a haven for relaxation. With 4 bedrooms and 2 bathrooms upstairs, and 2 additional bedrooms and 1 bathroom in the basement, this home offers ample space for everyone to unwind and recharge. Equipped with 4 full bathrooms, each with in-floor heating, and spacious bedrooms throughout, 176 Kinniburgh Way ensures comfort at every turn. Don't miss your chance to experience the unparalleled comfort and luxury of this serene haven, nestled near the picturesque lake – schedule your showing today!
- Property Type:
- Residential
- Property Sub Type:
- Detached
- Condo Type:
- Not a Condo
- Transaction Type:
- For Sale
- Possession:
- Negotiable
- Suite:
- No
- Home Style:
- 2 Storey
- Total Living Area:
 3,317.88 sq. ft.
3,317.88 sq. ft.
- Main Level Finished Area:
 1,754.81 sq. ft.
1,754.81 sq. ft.- Upper Level Finished Area:
 1,563.07 sq. ft.
1,563.07 sq. ft.
- Below Grade Finished Area:
 1,600.59 sq. ft.
1,600.59 sq. ft.- Taxes:
- $5,299.25 / 2024
- Lot Area:
 7,804 sq. ft.
7,804 sq. ft.- Lot Frontage:
 62'4"
62'4"
- Front Exposure:
- West
- Levels:
- Two
- Total Rooms Above Grade:
- 10
- Year built:
- 2014 (Age: 10)
- Bedrooms:
- 7 (Above Grd: 5)
- Bedrooms Above Grade:
- 5
- Bedrooms Below Grade:
- 2
- Bathrooms:
- 5.0 (Full:4, Half:1)
- Plan:
- 1212238
- Heating:
- In Floor, Fireplace(s), Forced Air
- Basement:
- Finished, Full
- Foundation:
- Poured Concrete
- New Constr.:
- No
- Construction Material:
- Stone, Stucco
- Structure Type:
- House
- Roof:
- Asphalt Shingle
- Ensuite:
- Yes
- Flooring:
- Carpet, Ceramic Tile, Hardwood, Vinyl
- Cooling:
- Central Air
- Fireplaces:
- 2
- Fireplace Details:
- Basement, Gas, Living Room
- Garage:
- 1
- Garage Spaces:
- 6
- Parking:
- Driveway, Heated Garage, Triple Garage Attached
- Parking Places:
- 6.0
- Parking Total/Covered:
- 6 / -
- Laundry Features:
- Main Level
- Kinniburgh
- Bar Fridge, Built-In Oven, Built-In Refrigerator, Central Air Conditioner, Electric Cooktop, Garage Control(s), Microwave, Oven-Built-In, Range Hood, Refrigerator, Washer/Dryer, Water Softener, Window Coverings, Wine Refrigerator
- Cabinets in garage
- Utility Right Of Way
- Floor
- Type
- Dimensions
- Other
- Main Floor
- Bedroom
 13'10"
x
12'
13'10"
x
12'
- Main Floor
- Breakfast Nook
 16'11"
x
11'2"
16'11"
x
11'2"
- Main Floor
- Dining Room
 13'10"
x
13'
13'10"
x
13'
- Main Floor
- Foyer
 16'6"
x
10'4"
16'6"
x
10'4"
- Main Floor
- Kitchen
 16'3"
x
12'5"
16'3"
x
12'5"
- Main Floor
- Laundry
 7'1"
x
5'10"
7'1"
x
5'10"
- Main Floor
- Living Room
 20'5"
x
20'1"
20'5"
x
20'1"
- Main Floor
- Mud Room
 13'2"
x
7'7"
13'2"
x
7'7"
- 2nd Floor
- Bedroom
 14'4"
x
10'11"
14'4"
x
10'11"
- 2nd Floor
- Bedroom
 14'5"
x
10'11"
14'5"
x
10'11"
- 2nd Floor
- Bedroom
 14'1"
x
10'11"
14'1"
x
10'11"
- 2nd Floor
- Family Room
 14'1"
x
11'11"
14'1"
x
11'11"
- 2nd Floor
- Bedroom - Primary
 17'
x
14'3"
17'
x
14'3"
- 2nd Floor
- Walk-In Closet
 11'8"
x
6'3"
11'8"
x
6'3"
- Basement
- Living Room
 14'10"
x
6'
14'10"
x
6'
- Basement
- Bedroom
 12'5"
x
11'1"
12'5"
x
11'1"
- Basement
- Bedroom
 14'3"
x
11'1"
14'3"
x
11'1"
- Basement
- Living Room
 39'5"
x
33'5"
39'5"
x
33'5"
- Basement
- Furnace/Utility Room
 11'9"
x
9'1"
11'9"
x
9'1"
- Floor
- Ensuite
- Pieces
- Other
- Main Floor
- No
- 2
- 6'8" x 5'1"
- Main Floor
- Yes
- 5
- 10'1" x 10'1"
- 2nd Floor
- No
- 5
- 7'9" x 12'8"
- 2nd Floor
- Yes
- 5
- 9' x 15'1"
- Basement
- No
- 3
- 16'11" x 8'10"
- Title to Land:
- Fee Simple
- Community Features:
- Fishing, Golf, Lake, Park, Playground, Schools Nearby, Shopping Nearby, Street Lights
- Interior Features:
- Breakfast Bar, Built-in Features, Closet Organizers, Double Vanity, Kitchen Island, No Smoking Home, Walk-In Closet(s)
- Exterior Features:
- None
- Patio And Porch Features:
- Balcony(s), Deck
- Lot Features:
- Back Yard, Front Yard, Lawn, Landscaped
- Num. of Parcels:
- 0
- Fencing:
- Fenced
- Region:
- Chestermere
- Zoning:
- R1
- Listed Date:
- May 17, 2024
- Days on Mkt:
- 40
Listed by eXp Realty
Data was last updated June 26, 2024 at 10:05 AM (UTC)
Data is supplied by Pillar 9™ MLS® System. Pillar 9™ is the owner of the copyright in its MLS®System. Data is deemed reliable but is not guaranteed accurate by Pillar 9™.
The trademarks MLS®, Multiple Listing Service® and the associated logos are owned by The Canadian Real Estate Association (CREA) and identify the quality of services provided by real estate professionals who are members of CREA. Used under license.



